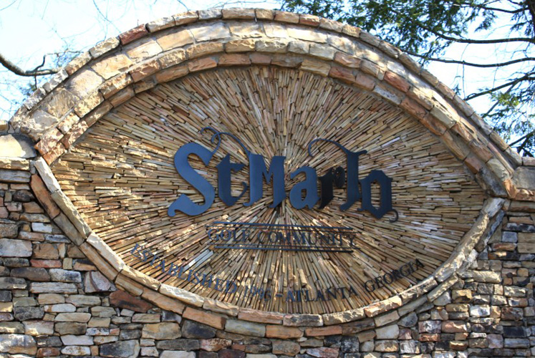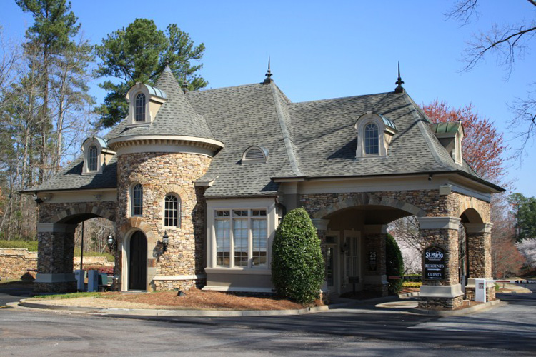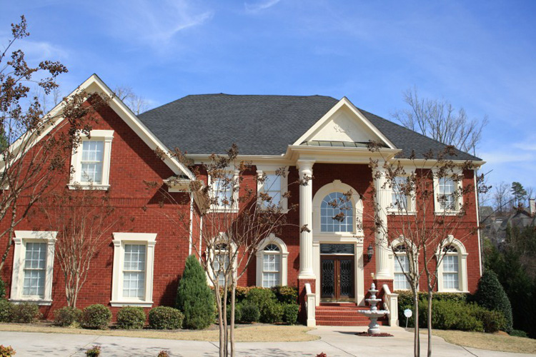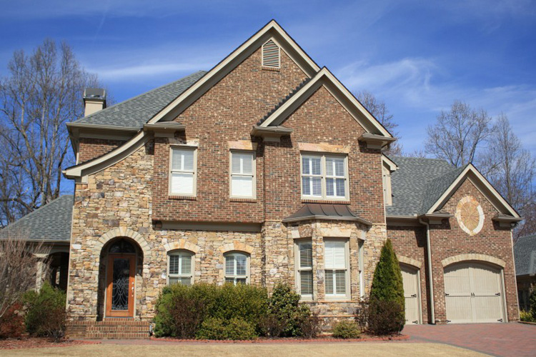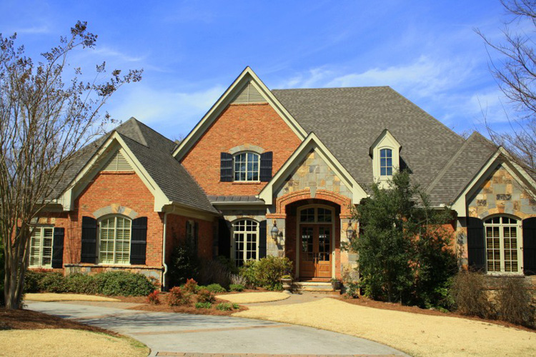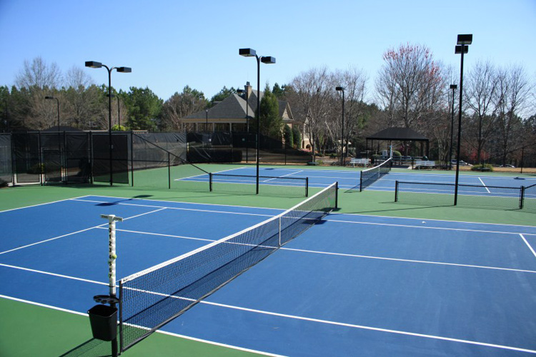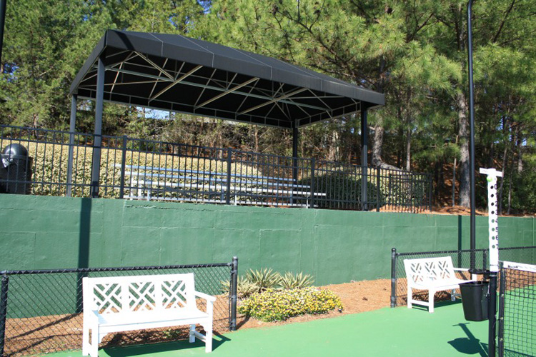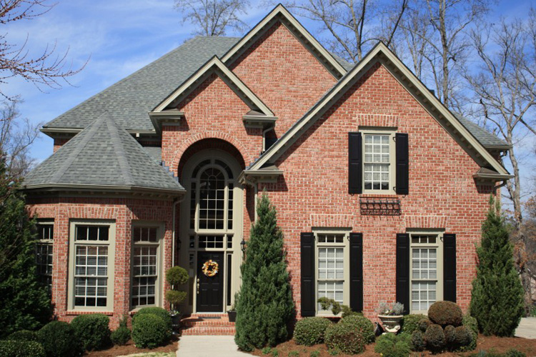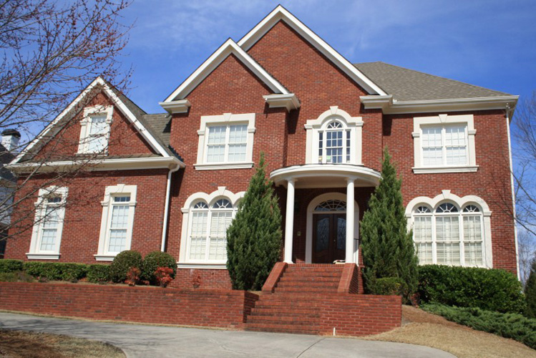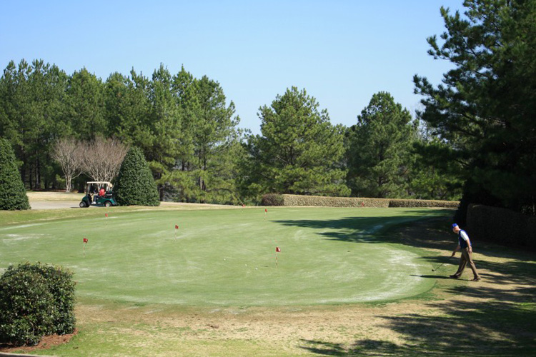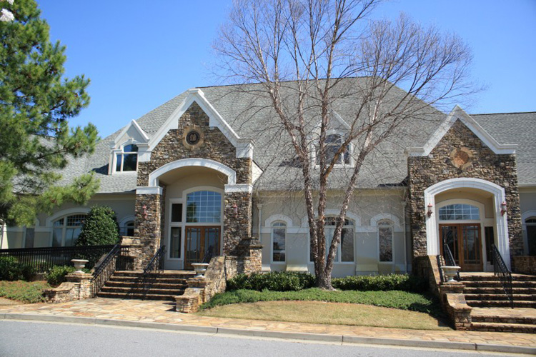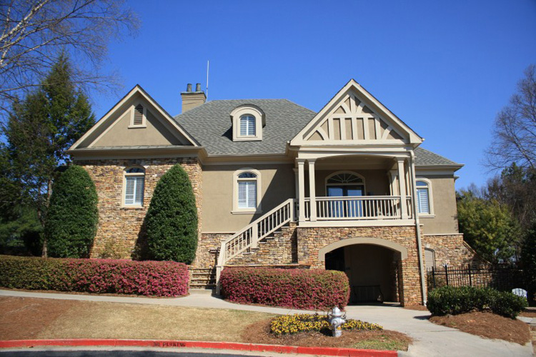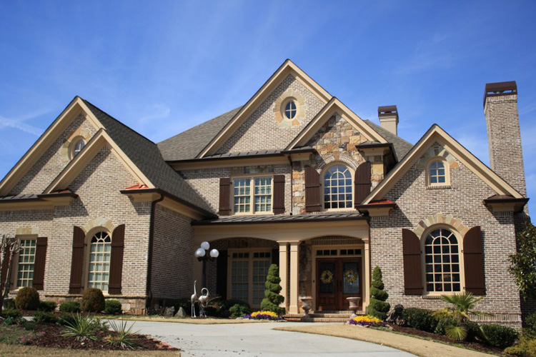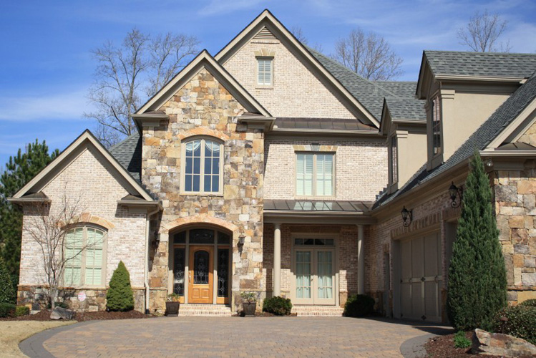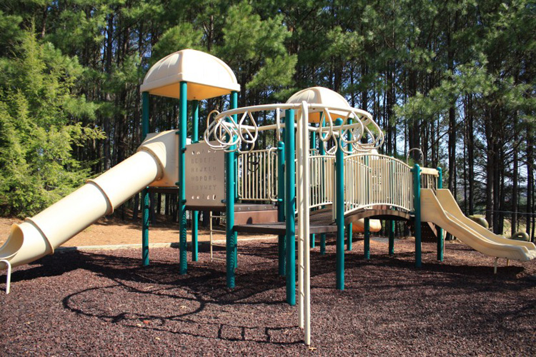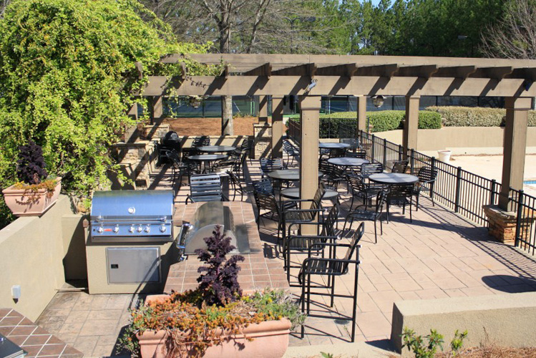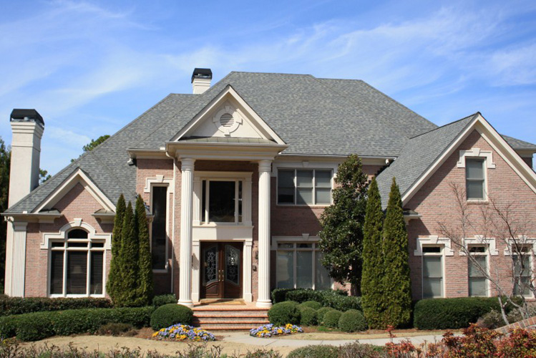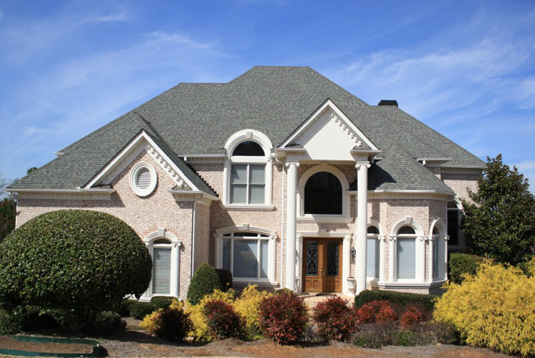Duluth
St Marlo
Welcome to St Marlo Country Club in Duluth, Georgia
Located in prestigious Duluth, Georgia, St Marlo Country Club is an exquisite community of European styled Luxury and Estate homes renowned for its elegance and sophistication. Bordered by the Chattahoochee River, the community offers easy access to Highway 141 and GA 400 and is minutes from a host of exclusive shopping, dining and entertainment options.
St Marlo is a gated Country Club community centered around the celebrated 18 – Hole, Denis Griffiths designed Golf Course and bolstered by the favorable tax rates and public school system of Forsyth County. St Marlo’s residents also enjoy a selection of up-scale amenities typical inside Country Club communities. Those amenities include a French Chateau inspired Clubhouse, Junior Olympic Pool and top of the line Tennis facility featuring 9 lighted Tennis Courts.
St Marlo Country Club Amenities:
- 24 Hour Gated Community
- 18 – Hole Denis Griffiths designed Golf Course
- French Chateau Styled Clubhouse
- Outdoor Picnic and Grille Pavilion
- Junior Olympic sized Swimming Pool
- 9 Tennis Courts
- Tennis Pavilion
- Kids Playground area
- Basketball Courts
- Volley Ball Courts
Golf Course Details for the St Marlo Country Club
St Marlo Country Club | |||||
|---|---|---|---|---|---|
Type Private | Architect Denis Griffiths | Driving Range 30 Tee Stations | 7755 St Marlo Country Club Pkwy Duluth, GA 30097 Phone: (770) 495-7725 x236 | ||
Tees / Holes 18 | Yards 6,923 | Par 72 | Slope 138 | Rating 73.5 | |
