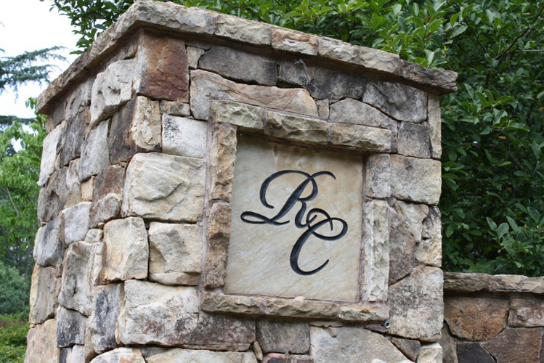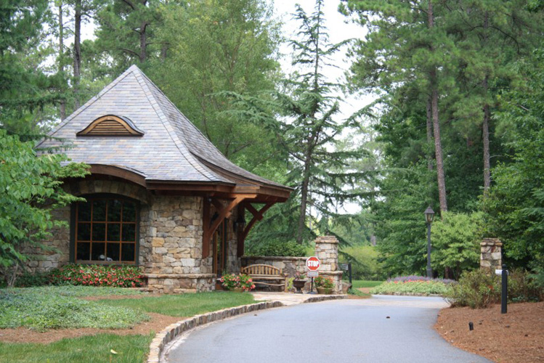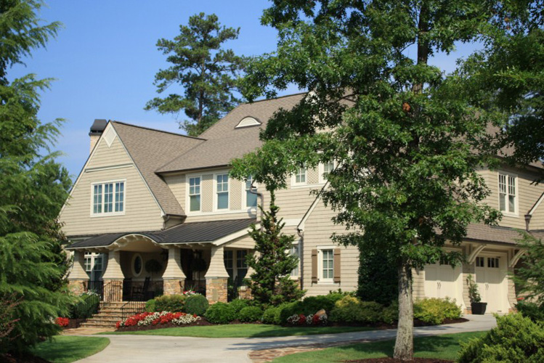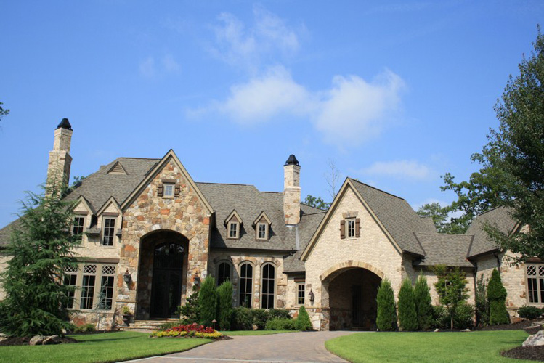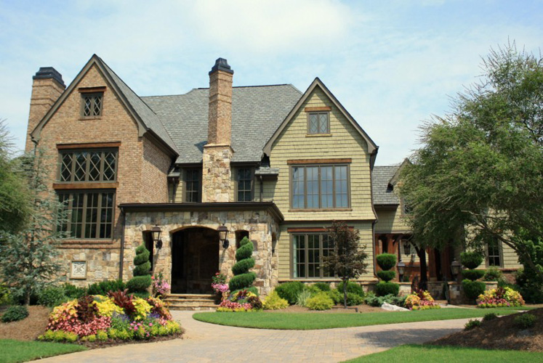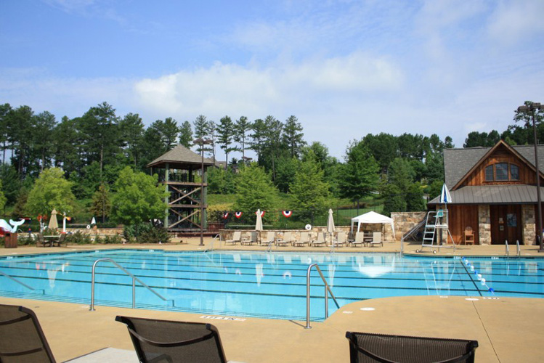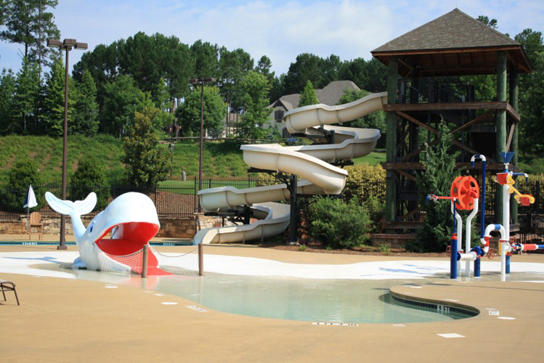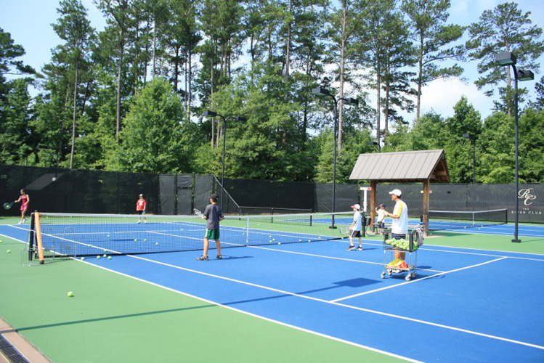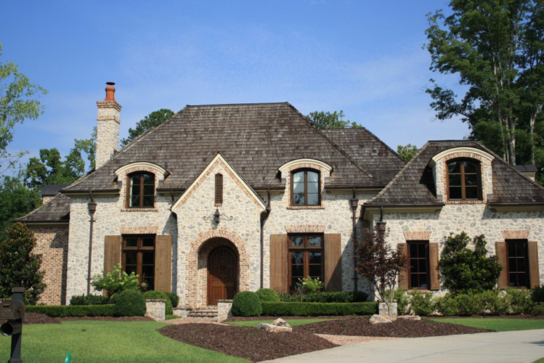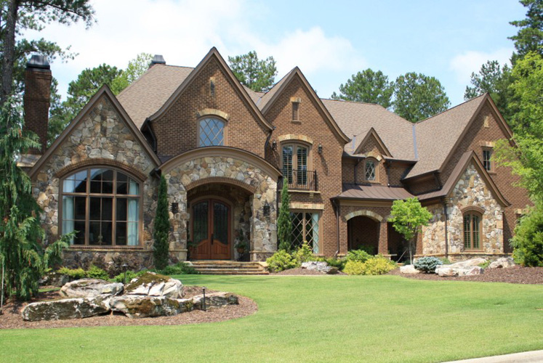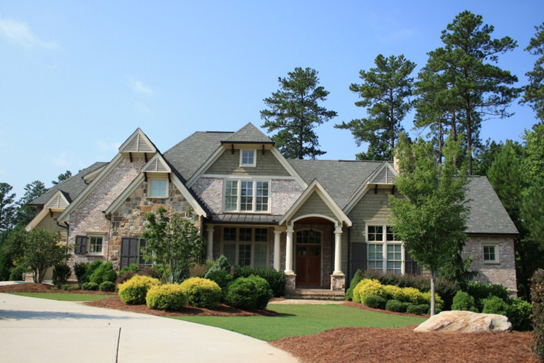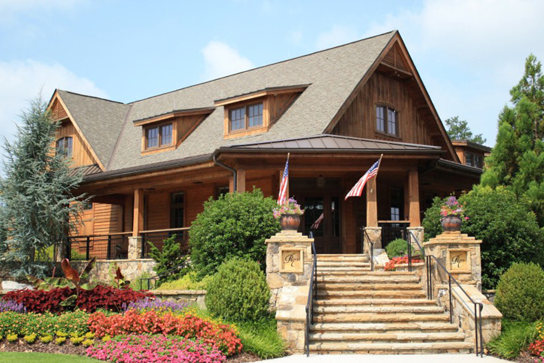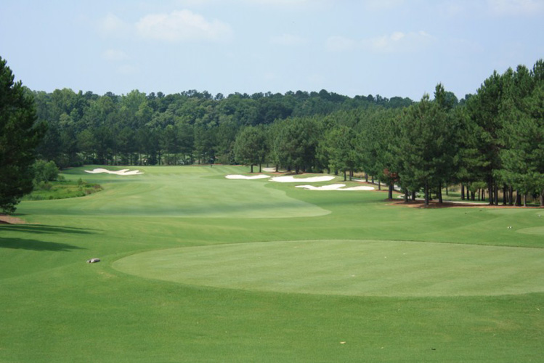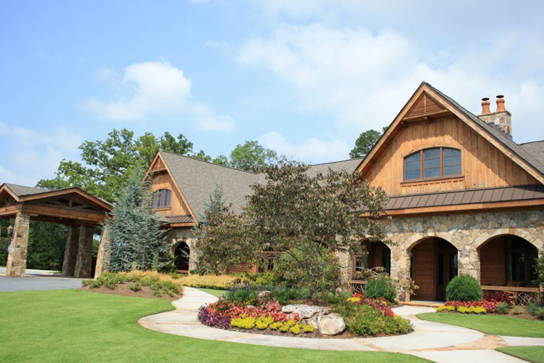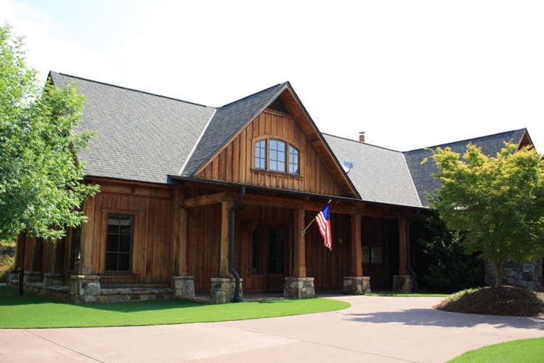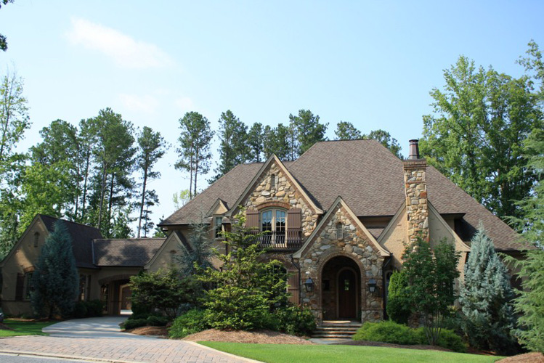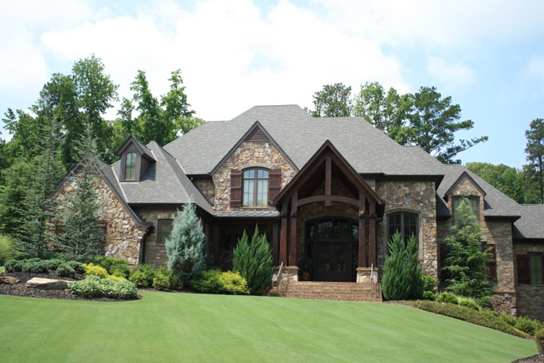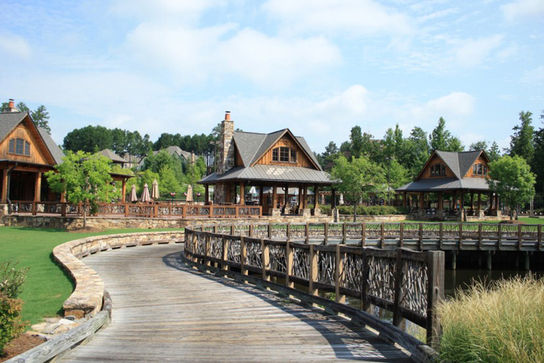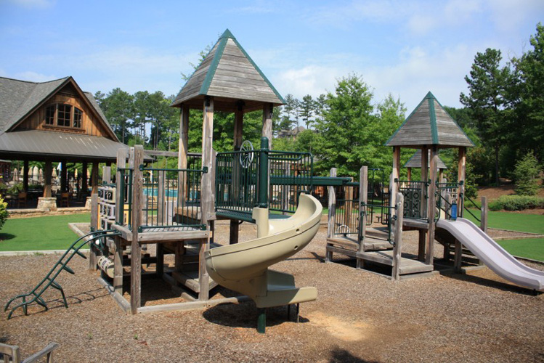Suwanee
The River Club
Welcome to The River Club in Suwanee, Georgia
The River Club is a breathtaking, gated community located along the scenic Chattahoochee River Valley in prestigious Suwanee, Georgia. This unique, one-of-a-kind, Golf Club and resort community beautifully replicates an exclusive, Adirondack styled, Luxury Mountain retreat. Convenient to GA 400 and I-85, the community is minutes from up-scale dining, shopping and entertainment to compliment its central location.
Set inside acres of pristine woodlands, the community is filled with a mix of majestically designed, luxury Estate homes that follow through with a careful combination of grace and rustic elegance to match the community’s look and feel. The neighborhoods focal point is the well-appointed Clubhouse Lodge and Spa facility that sits high atop and alongside the Greg Norman designed 18 – hole Championship Golf Course. The River Clubs amenities compliment the authentic Mountain resort theme and complete a list of demands any discerning luxury buyer would expect to find here. Residents of The River Club enjoy an impressive Lakeside Family Sports Center that features 4 pools, a Kids Tower Waterslide, professional Fitness Center, Kids Club and Tennis Center. Nature lovers and families will also love viewing the local wildlife and scenic vistas that lie along the unique lakeside boardwalk that also leads to the community’s exclusive Chattahoochee River nature trails.
The River Club Amenities:
- 24 Hour Gated Community
- 18 – Hole Greg Norman designed Private Membership Golf Club
- Adirondack-style Lodge Clubhouse and Spa
- Fine and Casual dining facilities
- Golf Pro Shop
- Lakeside Family Sports Center
- Professional Fitness Center
- Junior Olympic Swimming Pool
- Zero-entry Kids Pool with Water Park
- Toddlers Splash Pool
- Tower Waterslide with Plunge Pool
- Kid’s Club
- Kids Playground area
- Lakefront Boardwalk
- 8 Tennis Courts
- Tennis Pro Shop
- Multiple Lakeside Picnic Pavilions
- Chattahoochee River Walking Trail
Golf Course Details for The River Club
The River Club | |||||
|---|---|---|---|---|---|
Type Private | Architect Greg Norman | Driving Range 40 Tee Stations | 1138 Crescent River Pass Suwanee, GA 30024 Phone: (770) 271-2582 | ||
Tees / Holes 18 | Yards 7,182 | Par 72 | Slope 140 | Rating 75.2 | |
